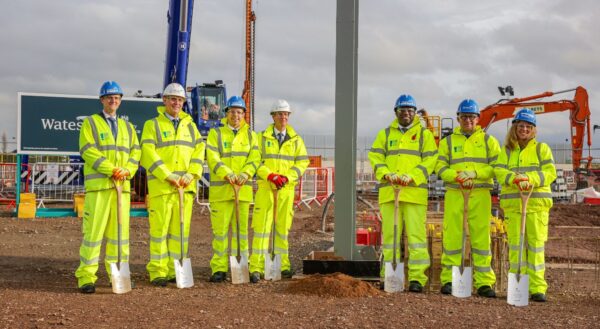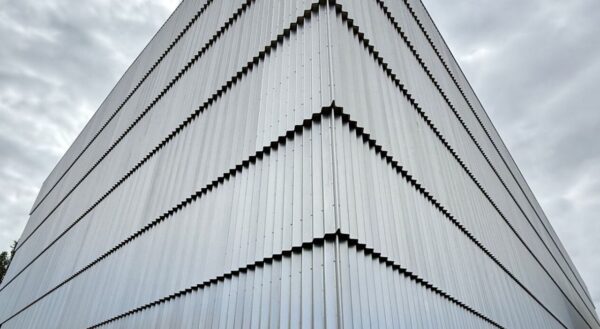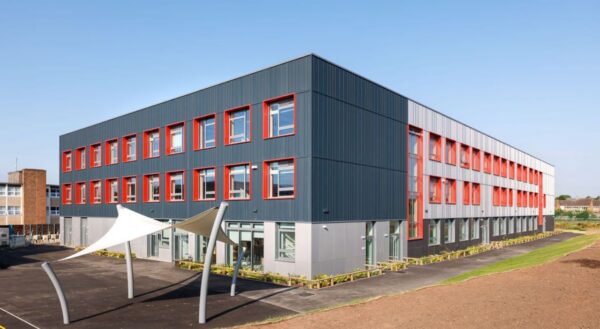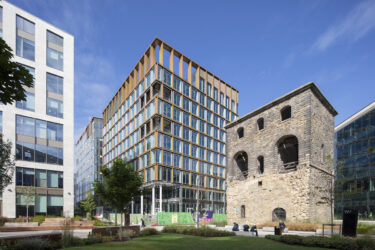

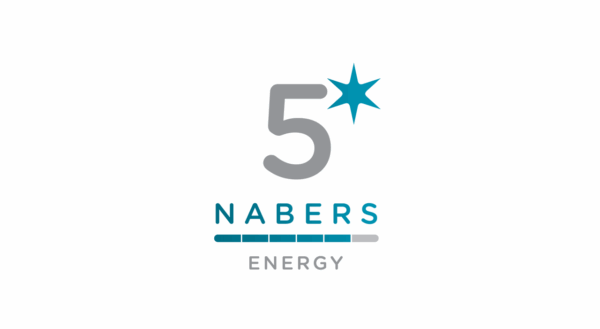
Recently certified with a 5* NABERS rating!
We have proudly delivered a landmark achievement in sustainable building design and performance with the construction of 11 and 12 Wellington Place, becoming the first new building in the country to achieve a certified NABERS UK Five Star Energy Rating.
of office, leisure and retail space
outstanding
tonnes of carbon saved annually
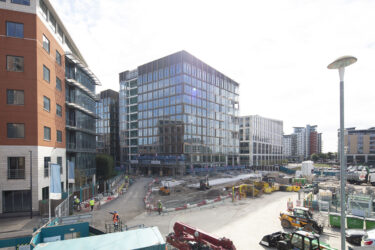
11 & 12 Wellington Place sits in the heart of Leeds City Centre and consists of two blocks – 10 and 11-storeys high respectively. The buildings sit above a shared basement and are joined by a link bridge.
This forms part of the wider Wellington Place development, one of the most prestigious city centre business quarters in Europe and a development that is helping to regenerate the city’s West End.
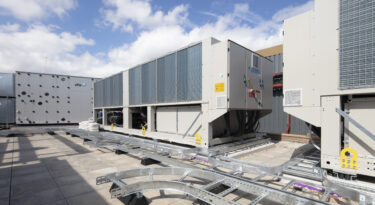
The intention of the design was to set new standards for sustainability and energy efficiency.
11 & 12 Wellington Place has been certified as BREEAM Outstanding and is the first new office building in the UK to achieve a certified NABERS UK Five Star Energy Rating. This rating represents the highest tier of performance within the NABERS framework, indicating exceptional energy efficiency and environmental performance.The NABERS UK rating is based on real operational data, benchmarking energy consumption against standards developed from actual UK office performance.
The solutions
Minimising reliance on fossil fuels and reducing energy demand was key to meeting the buildings’ enhanced design demands. This decision eliminated gas from the buildings and provided an all-electric solution.
Fundamental changes to the MEP systems included the use of a reversible air source heat pump system to replace gas fired boilers, as well as air-cooled chillers to eliminate fossil fuel use.
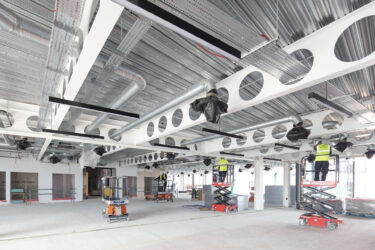
Our approach
Other sustainable design solutions included a triple glazed façade to minimise heat loss, highly efficient curtain walling with air permeability of 2 m3/(h m2)@50Pa and high efficiency ventilation systems.
700m², roof-mounted solar photovoltaics (PV) generate the equivalent annual electricity of more than 42 homes, saving c.407 tonnes of carbon annually. This will mean the building is run entirely on electricity generated from onsite PV and electricity from a renewable energy tariff, meeting the requirements of the UKGBC’s Net Zero Carbon Buildings Standard.
Smart building controls incorporate lighting and access control systems to reduce energy demands. A dedicated, real-time energy management and metering system feeds back operational energy information to a smart building platform, accessible via a mobile app that also provides tenants with control over heating and lighting.
A clever steel frame design also reduces embodied carbon by offering large spans that reduce the need for concrete columns and limit the number of piles.
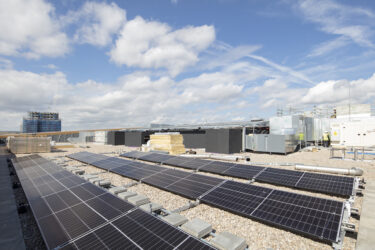
Sustainability at its heart
The use of offsite manufacturing for the frame reduced carbon during construction. In particular, the use of cellular beams made the building lighter and more cost-effective, requiring shallower foundations and shortening the programme.
Sustainability measures throughout the construction phase included cycle storage for workers, PV panels to power site cabins and closed loop recycling for fall protection equipment.
Share
More construction projects
Contact us
Get in touch to chat about your construction project.

