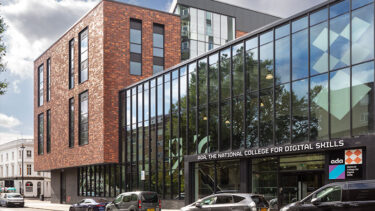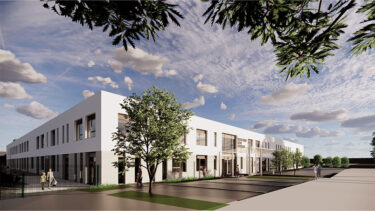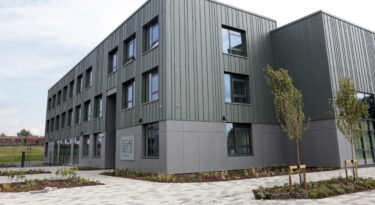

students
specialist classrooms
general classrooms
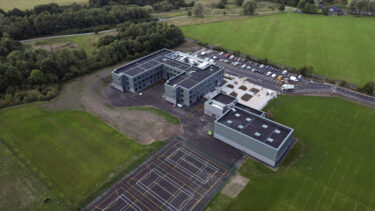
Building a school the modern way
The Edgar Wood Academy in Middleton is the very first school in the country to be procured via the Department for Education’s (DfE’s) Modern Methods of Construction (MMC) Framework and is the first of six MMC projects to commence on site that we are undertaking since our appointment to the framework in January 2020.
The new 900-pupil secondary school comprises a three-storey teaching block containing 23 general classrooms and 34 specialist classrooms, a sports hall, sports pitches, soft and hard play areas, car parking and drop off areas.
We were also appointed to provide the temporary accommodation to house the first 120 Year 7 students when they arrived in September 2021, carrying out the works to both projects simultaneously.
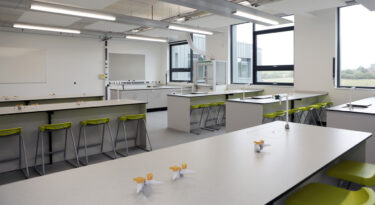
Truly innovative
From the implementation of the Wates unique design solution, Adapt Zero, to the wider design and sustainable innovations, the team went above and beyond expectations to deliver a truly pioneering project for the Department for Education.
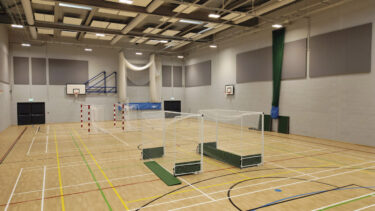
Always Adapting
Edgar Wood Academy was the first DfE MMC Framework school to use Adapt Zero
This innovative building solution comprises a pre-designed, modular kit of parts and ensures that we can create educational facilities that are of the highest quality and are built in an efficient and, above all, safe way.

Keeping everyone informed
We hosted regular Client Engagement Meetings (CEM) to ensure a transparent and collaborative approach throughout the works. To help bring the project to life, we produced a 3D model which was delivered to the client before the last CEM.
An animation of the project was also shown at the meeting which showcased our achievements and boosted client engagement ahead of the handover.
Our preconstruction team also developed a website for the community to access with links to the school website, the planning application proposal and a video of the scheme providing a visual of the finished build to increase community engagement.
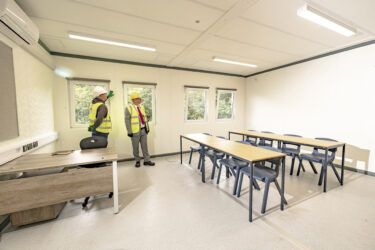
Temporary structures
We were approached by the DfE and Altus Education Trust during the bid process for Edgar Wood Academy to take over the design and build of the temporary accommodation, working collaboratively with them to manage expectations and understand their goals.
The two-storey temporary building was the first of its kind for us and was built to replicate a permanent build, with all the required utilities and technologies needed to provide the students with a learning space for them to thrive.
Sustainability
The original design of the temporary structures used generators to provide power to the water tanks, fuel tanks and the cabins to run the utilities. We reworked this design to offer a more sustainable solution, reducing the environmental impact through extensive recycling and reducing carbon by connecting to the existing facilities.
This innovative approach led to the reduction of deliveries onsite by around 4-6 deliveries a week over 42 weeks. Furniture from the temporary accommodation is being reused at Edgar Wood Academy and the cabins have been recycled and are being used by Hopwood Hall College. The temporary site is also being restored to its former condition.
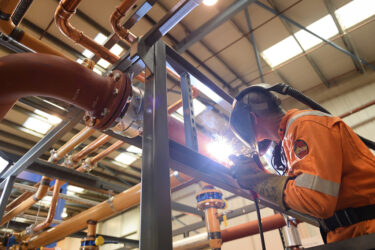
Social Value
We are committed to working with social enterprises to create a more sustainable economy and has a target to spend a further £25m with the sector by 2025.
Working collaboratively with social enterprise, Connection Crew CIC on this project, we invested in upskilling the Connection Crew team with SMSTS and CSCS training sessions. Following this training, Connection Crew began working on the Edgar Wood Academy site as a sub-contractor to Prism and Wates. In a first for us, they installed 60 horizontal modular distribution units across three floors.
Share
Explore more of our education projects
Contact us
Get in touch to chat about your project.


