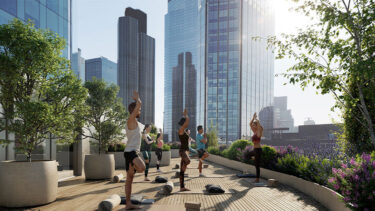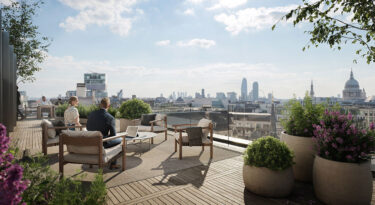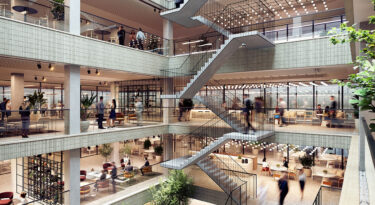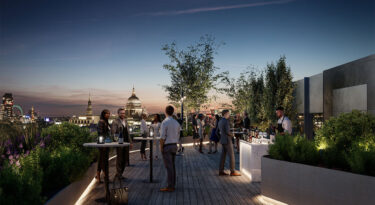
41 Lothbury
Project at a glance
-
ServiceConstruction
-
SectorCommercial
-
LocationLondon
-
StatusLive
-
ClientPembroke


The £53m refurbishment and extension of the 129,521sq. ft. office building at 41 Lothbury sees us revisit the building, having completed the original refurbishment 18 years ago.
Taking prime position in London’s financial district, close to the Bank of England, the project will provide a first-class workplace destination.

The Edwardian building features heritage assets including iconic stone columns, an original checkerboard marble floor and a grand central atrium which floods the building with natural light.
Bringing an iconic office in line with modern city working it will deliver a place of remarkable design for a global law firm who will occupy 114,000 sq. ft. of the building on a 15-year lease when the project completes in early 2024.

The programme of work will transform existing rooftop space on floor seven and introduce an eighth floor with new outdoor terraces offering spectacular City skyline views.
The iconic Banking Hall will also receive a fresh injection of high-quality finishes including a new hospitality-style reception, agile breakout spaces and an impressive entrance with statement lighting and artwork by internationally renowned designer, Jason Bruges.
Targeting BREEAM Excellent, Wired Platinum and NABERS, sustainability and building performance fit for the long term have been prioritised. Material re-use and circular economy principles are also central to the programme and an all-electric solution, delivered using air source heat pumps, will also contribute to the building’s green credentials.
Working in an extremely tight, constrained site with a bustling restaurant open directly below, the team has already utilised its experience delivering similar projects to overcome logistical challenges and ensure a smooth delivery. To enable the restaurant to operate without any disruption we redesigned our scaffolding structure, provided temporary power and water when our works affected its supply and reconnected it seamlessly with absolutely no loss of business – to a very satisfied owner.
To protect the public, scaffolding was erected out of hours over the weekend and was sheeted with a Fire Retardant Monoflex material which encapsulated the scaffolding to reduce noise and dust pollution. Exclusion zones were also created on the surrounding footpaths.
We are committed to making a lasting impact in the local communities in which we work. So far on this project:
Get in touch to chat about your fit-out and refurbishment project.