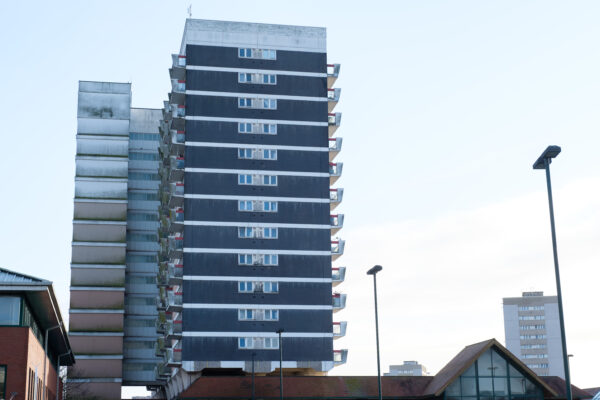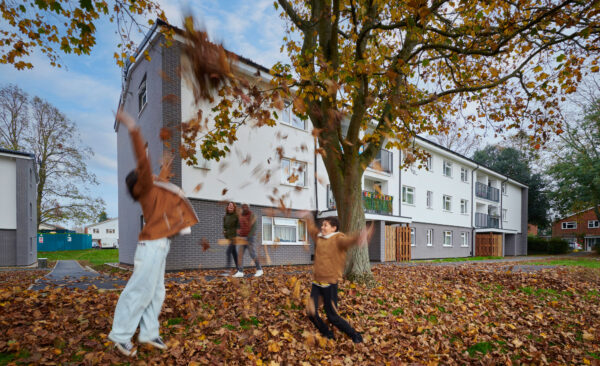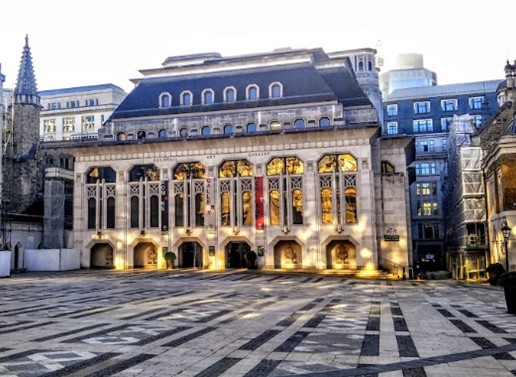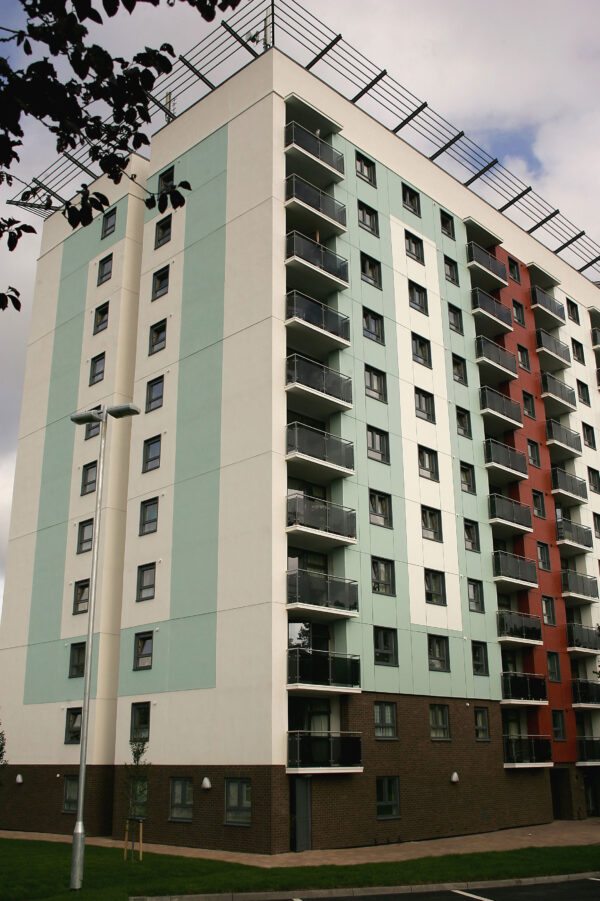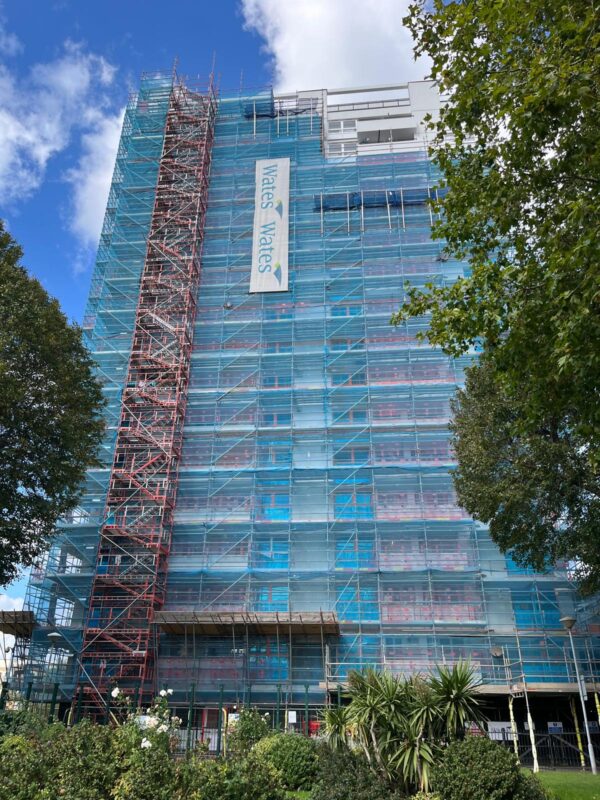
Kilburn Square tower block refurbishment for Brent Council
Kilburn Square Estate is located in the London Borough of Brent, and comprises a 17-storey tower block built in the late 1960s and four low-rise buildings of six and seven floors.
WPS was appointed as project manager for the total refurbishment of the tower. This covered improvements to the internal and external fabric of the building, new mechanical, electrical and plumbing services, as well as a number of key fire safety and protection improvements.
The tower accommodates 90 homes. All residents continued to live in the building during the refurbishment.
Project details
In relation to fire safety and prevention the strategy is “Stay Put” so the system has been designed around this.
In the event of a fire an alert is registered at the main fire alarm panel in the entrance lobby and relayed directly to a 24-hour manned fire monitoring station, which will contact the fire brigade.
On arrival the fire services will have the option to activate the new EAS (Evacuation Alert System) with fire sounders in the hallway of each dwelling to alert the occupancy on each floor individually to initiate a phased evacuation of the building.

